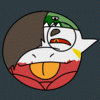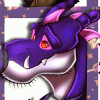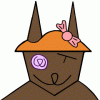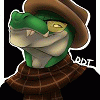
"THE BAYOU LANDING" - General Design and Interriors Plan
-"THE BAYOU LANDING"-
Paul Webster's Pub - Bar - Fresh Beer - Night Club
General Design & Plans of the Interiors
Some of you already asked me many times to draw the plans of Paul's bar (my OC bartender gator)
http://www.furaffinity.net/view/21558116/ <---Him, in case you don't know who he is. So I
decided to create with the help of an old early draft of the bar I did long time ago a far more accurate
plan of what I exactly had in mind. I designed this blue-print with tons of details. Each small detail has
a true usefulness and I didn't designed this plan in a purely random way. After my studies I wanted to
be an architect and I studied a lot how to draw rooms/objects and place them effectively on a plan.
I was so happy to finally have this blue print for Paul's bar. It gives even more information and makes
Paul's bg more complete. I really hope you'll enjoy [/i]"The Bayou Landing"[/i] plan! It was something
I wanted to do since a long time and I finally found time to draw it! =D
©Created and Designed be me!
Interested about my art?
For more information see ''Commission Info" ;)
Paul Webster's Pub - Bar - Fresh Beer - Night Club
General Design & Plans of the Interiors
Some of you already asked me many times to draw the plans of Paul's bar (my OC bartender gator)
http://www.furaffinity.net/view/21558116/ <---Him, in case you don't know who he is. So I
decided to create with the help of an old early draft of the bar I did long time ago a far more accurate
plan of what I exactly had in mind. I designed this blue-print with tons of details. Each small detail has
a true usefulness and I didn't designed this plan in a purely random way. After my studies I wanted to
be an architect and I studied a lot how to draw rooms/objects and place them effectively on a plan.
I was so happy to finally have this blue print for Paul's bar. It gives even more information and makes
Paul's bg more complete. I really hope you'll enjoy [/i]"The Bayou Landing"[/i] plan! It was something
I wanted to do since a long time and I finally found time to draw it! =D
©Created and Designed be me!
Interested about my art?
For more information see ''Commission Info" ;)
Category Designs / All
Species Unspecified / Any
Size 1280 x 720px
File Size 398.7 kB
Listed in Folders
If you look more closely it's not a sooooo big place, there is many rooms yep, but I think it's not too big and not too little =)
People can order a beer and simply stay near a table or play in the billiard room. An other important detail, the "Night Room" is not always open
That's why the size of the bar can evolve during day/night
People can order a beer and simply stay near a table or play in the billiard room. An other important detail, the "Night Room" is not always open
That's why the size of the bar can evolve during day/night
Though one critique I do have is that that kitchen looks pretty small. I honestly question how much food you could make in there for such a large space. Even if people don't order a lot, its hard to tell where you'd cut stuff or put anything in an oven... Or just how many dishes you could even make with such a small space. Especially doesn't help that no storage room is anywhere near that kitchen or even the bar. To get to either storage room, you'd have to go through and around the bar and squeeze past the pinball machine or through the bar past the Billards room or go through his zen room, past the stripper pole and then the billards room.
I'm not an architect or anything, but if I had to theorize a better layout, put his Zen room in the back of the dance floor and next to the storage room along with the security room, make the security room a window if you must have it, expand the kitchen into the zen room, and that storage room should have immediate access to the kitchen from there. Then move the pinball over to billards room so all the games stuff is in one place or the entry lock, so the kitchen can get to the main room more easily. Could also move the bathrooms closer to the window and expand that storage room but that's just a thought.
Sorry for that being a really long critique, and again I'm no expert so feel free to refute my ideas and stuff. Even very possible my ideas are based on what I've seen in the US and might not be what is usual in your country so that could just be my bias on layout. Still think the rest is a-ok and you did a good job overall.
I'm not an architect or anything, but if I had to theorize a better layout, put his Zen room in the back of the dance floor and next to the storage room along with the security room, make the security room a window if you must have it, expand the kitchen into the zen room, and that storage room should have immediate access to the kitchen from there. Then move the pinball over to billards room so all the games stuff is in one place or the entry lock, so the kitchen can get to the main room more easily. Could also move the bathrooms closer to the window and expand that storage room but that's just a thought.
Sorry for that being a really long critique, and again I'm no expert so feel free to refute my ideas and stuff. Even very possible my ideas are based on what I've seen in the US and might not be what is usual in your country so that could just be my bias on layout. Still think the rest is a-ok and you did a good job overall.
oh don't worry I'm always open minded with critique I love read long text to explain point of you! It allows to understand what people thing and have new ideas for some updates. Be sure that I always prefer that kind of long comment than a simple "that's nice". So I'm really happy that you dropped this critique here! =3 Thanks a lot! I totally understand your point of you and you're right. The thing is also that some elements here don't have a good scales, even the pinball is actually too big (if you compare it to the bed) I'm not an architect too hehe sadly =) I didn't make this plan on a professional software, it also explain so lack of details and big errors with the scale. About the room organisation you're right too. Don't forget there is also a wine cellar under the bar and a big underground storage room (that's not explained and not pictured on the plan)
Thanks a lot again for this really good comment! It helps a lot to improve! I enjoyed to learn the point of view of someone else on it! Thankies! You're welcome!
Thanks a lot again for this really good comment! It helps a lot to improve! I enjoyed to learn the point of view of someone else on it! Thankies! You're welcome!
Haha no problem. Happy to give some thought out critique. And yeah I did miss that wine cellar note so that is good for the design. Just the food needs somewhere to be stored.
Also occurs to be now there should be somewhere for receiving shipments. But a door in the back for that stuff could be under (or over, the stairs don't really indicate whether they're going down or up) Paul's X Room.
Also okay that there are these... idk I'll just say "errors" (even though they're fine) since they do give a good idea of the space and definitely helps with visualizing where characters are and positioning stuff. So even if some stuff is "erroreous" most people won't care as long as the basics of the space makes sense.
Honestly thinking of doing a big project soon and was thinking of having some blueprints for places to help tell artists where I want things to be posed and stuff so having something like this would really help out. Still debating if I should try looking up software to do it myself or ask for your help but having an artist give a second opinion on layouts definitely makes asking an artist very enticing.
Also occurs to be now there should be somewhere for receiving shipments. But a door in the back for that stuff could be under (or over, the stairs don't really indicate whether they're going down or up) Paul's X Room.
Also okay that there are these... idk I'll just say "errors" (even though they're fine) since they do give a good idea of the space and definitely helps with visualizing where characters are and positioning stuff. So even if some stuff is "erroreous" most people won't care as long as the basics of the space makes sense.
Honestly thinking of doing a big project soon and was thinking of having some blueprints for places to help tell artists where I want things to be posed and stuff so having something like this would really help out. Still debating if I should try looking up software to do it myself or ask for your help but having an artist give a second opinion on layouts definitely makes asking an artist very enticing.
The playroom? Here is a drawing I did which take place in the Playroom:
http://www.furaffinity.net/view/21587862/
SOmething is missing?????? What?
http://www.furaffinity.net/view/21587862/
SOmething is missing?????? What?
I feel like I have learned just as much about your organizational skills (I bet your paperwork is always neatly in order) as I have about how a true bar should be arranged (not like those artificial quality ones in Common Reality).
By the way, I love the puns you put there!
Since I regularly make technical references (though mine are word documents), maybe we could discuss about strategies and such sometime. I think it could be interesting to hear about your process, and we could swap notes about technique.
Either way, neat work (in both senses of "neat").
By the way, I love the puns you put there!
Since I regularly make technical references (though mine are word documents), maybe we could discuss about strategies and such sometime. I think it could be interesting to hear about your process, and we could swap notes about technique.
Either way, neat work (in both senses of "neat").
THE PLAYROOM:
It's a room in the Bayou Landing with children toys inside? Here's an example of what happen in the room:
http://www.furaffinity.net/view/21587862
PAUL'S ZEN ROOM:
It's Paul's room/bathroom/bedroom/relaxation room. It's his private room where he can rest and relax after a hard day of work.
PAUL'S X ROOM:
It's simply a secret dungeon which have some accessories, a bed and a shower
During NightClub festivities, Paul also takes the role of the bouncer.
It's a room in the Bayou Landing with children toys inside? Here's an example of what happen in the room:
http://www.furaffinity.net/view/21587862
PAUL'S ZEN ROOM:
It's Paul's room/bathroom/bedroom/relaxation room. It's his private room where he can rest and relax after a hard day of work.
PAUL'S X ROOM:
It's simply a secret dungeon which have some accessories, a bed and a shower
During NightClub festivities, Paul also takes the role of the bouncer.

 FA+
FA+





























Comments