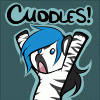
Caravan Class Merchant Scout, Iskatel customization (for Minsk and/or Droyne or other half sized Traveller races.
Clockwise from upper left:
Bridge with typical dynamic panels laid out to the pilot and navigator's tastes. The bridge is roomy for two people, but uncomfortable with standing room only for a third.
Master Bedroom. The Iskatel takes the normal Caravan's two port cabins and combines them into a roomy bedroom for three Minsk, each with their own bunk to lounge on. Visible is some of the faux cherry-finished cabinetry, beanbag chair, the master bedroom's head, and the hall just as well as the hatch to the bridge. Hidden by walls and angle of the shot is a desk with inset computer screen, and a very large entertainment flatscreen monitor, a viewport to the outer skin of the ship on the second bunk level, and the cabinetry beneath the top and middle bunks.
Common Area/Lounge. The normal layout of the Caravan is very cramped, and this space would have been the fourth (starboard/aft) stateroom. The third stateroom's cut corner was restored on the Iskatel to give both chambers an even wall, and increase the guest/passenger/human stateroom's interior dimensions. The lounge consists of extensive storage and wraparound couches, kitchen appliances and a large flat screen monitor for entertainment purposes. Visible on the lefthand edge is the doorway into the guest stateroom.
Upper Fore Section - displaying the general overhead view of the above interior locations. Visible also is the fusion drive room, portions of the life support and environmental control sections, and part of the fuel purification systems.
Clockwise from upper left:
Bridge with typical dynamic panels laid out to the pilot and navigator's tastes. The bridge is roomy for two people, but uncomfortable with standing room only for a third.
Master Bedroom. The Iskatel takes the normal Caravan's two port cabins and combines them into a roomy bedroom for three Minsk, each with their own bunk to lounge on. Visible is some of the faux cherry-finished cabinetry, beanbag chair, the master bedroom's head, and the hall just as well as the hatch to the bridge. Hidden by walls and angle of the shot is a desk with inset computer screen, and a very large entertainment flatscreen monitor, a viewport to the outer skin of the ship on the second bunk level, and the cabinetry beneath the top and middle bunks.
Common Area/Lounge. The normal layout of the Caravan is very cramped, and this space would have been the fourth (starboard/aft) stateroom. The third stateroom's cut corner was restored on the Iskatel to give both chambers an even wall, and increase the guest/passenger/human stateroom's interior dimensions. The lounge consists of extensive storage and wraparound couches, kitchen appliances and a large flat screen monitor for entertainment purposes. Visible on the lefthand edge is the doorway into the guest stateroom.
Upper Fore Section - displaying the general overhead view of the above interior locations. Visible also is the fusion drive room, portions of the life support and environmental control sections, and part of the fuel purification systems.
Category Artwork (Digital) / All
Species Unspecified / Any
Size 1024 x 792px
File Size 196.7 kB

 FA+
FA+












Comments